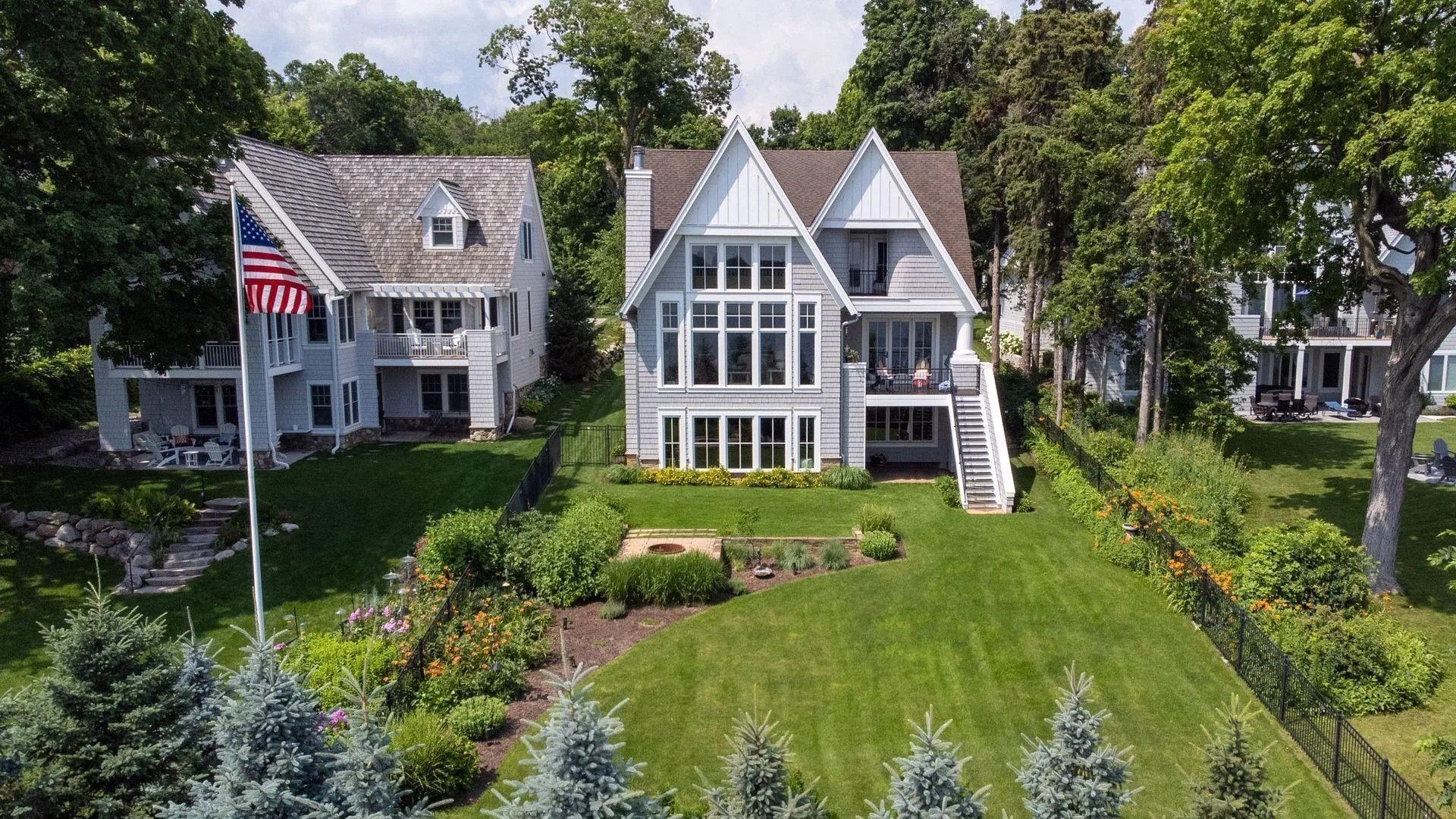curated views
Located on an elevated lot above Lake Minnetonka, this shingle style home was designed to capture spectacular views while fitting nicely into the existing neighborhood in both scale and materiality. The narrow lot required the home to have a proportionately long and narrow footprint presenting opportunities for daylighting and focused views. The plan is organized for all living spaces to have commanding lake views, including the main level owner suite, great room kitchen, a home office and library.
The sloping site allows the lower level to also experience the elevated lake views including a family room, recreation area, game room and an additional bedroom. The elevated deck, covered patio and fire pit patio complete the amenities of this lake side residence.
Builder: simply homes inc.
Interiors: simply homes inc.













